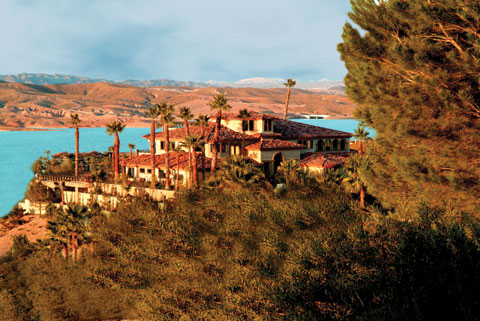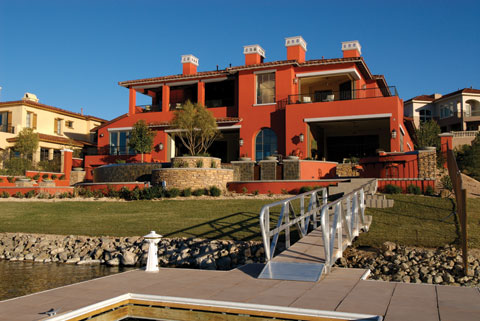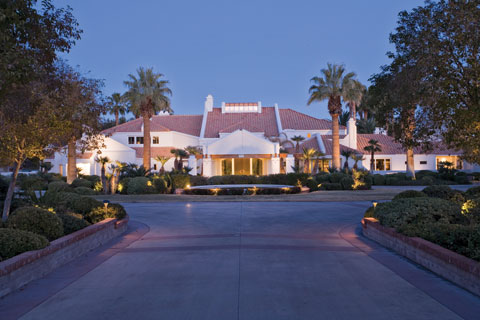During the famed song “Viva Las Vegas,” Elvis Presley sang, “How I wish I was there more than twenty-four hours a day.” While we can’t make the day longer, this selection of some of the finest homes on the market in Sin City will make being in Vegas at least 24 hours a day possible.
By Jamie Grill

$14.5 MILLION HENDERSON, NEVADA
You’ll be captivated by the outstanding vistas of Lake Las Vegas, the Rainbow Gardens Geological Preserve, city lights, and private and resort golf courses from this spectacular property.
Consisting of approximately 19,968 square feet, this home begins with a rotunda reception and a floating stairway that leads to an illuminated “Night Sky” ceiling. A formal living room found on the entry level is adjacent to a covered and partially enclosed entertainment and reception deck overlooking the courtyard gardens and lake. As you move into the formal dining room you’ll be awed by the stunning stone fireplace and backlit coffered ceiling. Fully appointed commercial-grade appliances adorn the massive kitchen, which features a floor-to-ceiling baking center and a breakfast nook. Finishing off the entry level is a master suite complete with his-and-hers master baths, one with more than 600 square feet of multi-story wardrobe area.
This home symbiotically reflects Vegas’s entertainment style with multiple areas on every level that will make your parties famous. The gathering room features a bar and seating framed by dramatic views, sure to be a popular area for guests to congregate. The expansive patio outside boasts an outdoor kitchen and firepit, while Tuscan-inspired formal courtyards and gardens, mature fruit trees, and water sculptures adorn the grounds.
On the overlook level, there is an exercise/therapy area and a pub room, which includes classic antique billiards and bar accessories that highlight the European pub experience. The courtyard level boasts a salon/gallery with a live performance sound stage and bandstand, as well as a full service bar and food prep area to serve your guests from. The theater/media room has professionally tuned state-of-the-art projection and sound equipment, which will make it a prime viewing spot for your parties. Hidden access and vintner-inspired iron and floor-to-ceiling glass complement a surprise tasting alcove, which is sure to make every uncorking in the wine cellar memorable.
With all of these activities your guests will never want to leave, and they won’t have to with nine bedrooms positioned throughout the home.

$10 MILLION HENDERSON, NEVADA
Situated in a prime spot on Lake Las Vegas, this approximately 7,500-square-foot home includes five bedroom suites, each with its own bathroom, in order to make it the perfect place to host family and friends.
A state-of-the-art, director’s quality theater with seven custom lounges in stadium configuration with a conference table in the back offers you the perfect setting for entertaining. The wellness center on the same lower level features sliding doors that reveal a spa and firepit, steam shower, and water feature. The cedar wet sauna, fitness area, massage area, and Zen garden view provide a relaxing retreat from the Vegas lifestyle for you and your guests.
The main floor can be accessed by a grand water entry, coming to art-quality glass inset doors. Here you’ll find the kitchen, which was co-designed with Josef Keller and features Viking appliances. Disappearing glass doors open to a poolside terrace from the formal living room. The outside areas are adorned with a firepit, Jacuzzi, a grill area with seating to view the waters and lower seating for dining, a water lounging area with water features, and a private boat dock.
Ascending from the main floor via the spectacular spiral staircase with landings on all five levels of the home, you’ll arrive at the upper level that houses the spectacular master suite. Features of the master suite include his-and-hers closets, a master bathroom with a deep soaking spa tub and a steam shower, and pocketing corner glass doors that fully open to a grand balcony with outstanding views. If you’re looking for more views than those from the balcony, simply enter the sky room which is complete with stunning vistas, a stone clad fireplace, and a full wet bar.
This amazing home in a beautiful location offers more than enough features to entertain your guests in perfect Vegas style.

$12 MILLION LAS VEGAS, NEVADA
Jewel in the Sky, a two-story suite at Turnberry Place, exists in perfect harmony with the glittering playground at its doorstep. Turnberry Place offers a luxurious life where residents can enjoy the Stirling Club, a private environment created to attend to the pleasures of a privileged few.
The tower suite boasts approximately 6,500 square feet and beautiful interiors designed by Roy Sklarin of Beverly Hills, California. Custom wall décor applied by artisans ranges from a ragged design to a real antique gold leaf finish. Other artful finishes include antique maple wood custom cabinets, crown moldings featuring incandescent lighting, and honed limestone floors. Additionally, there is a Lutron lighting system and a Creston home automation system. You’ll be able to astound your guests with the touch of a button as you unfold the brilliant lights of the Las Vegas skyline.
This home was “designed for entertainment,” says James Beasley of Beasley & DeVarreau Sotheby’s International Realty, as it offers “magnificent open spaces.” A semi-circular stairway reveals a second floor entertainment area, including an eight-person theater with five large screen, high-definition televisions and your own all-inclusive gaming venue featuring a custom dice/roulette and a poker table.
Even a world-renowned chef would appreciate the Viking appliances that are tastefully complimented by Gris Carmel granite countertops in the gourmet kitchen. There are two bedrooms, plus the 1,800-square-foot master suite with a remodeled bathroom. And to top it all off, the large wraparound rooftop balcony and deck include a private lap pool, intimate fireplace setting, and a private spa.

$21 MILLION LAS VEGAS, NEVADA
In the heart of Las Vegas on prestigious Tomiyasu Lane lies this 9.86-acre estate. Pass though gilded iron gates into the property and enter through double brass doors to be greeted by this statement of luxury.
Arriving in the remarkably open formal living room you will instantly notice the marble and glass touches accented throughout the main home. In this approximately 11,381-square-foot estate you’ll find six bedrooms, a spectacular personal theater, a beauty salon for ultra convenience, and a personal gym. And of course, this Vegas home features a one-of-a-kind bar and billiards room.
Additionally, there is a formal dining room and professional kitchen for entertaining that allows you to compete with the fine Vegas restaurants. Below the dining room resides a climate-controlled wine cellar with storage for more than 5,000 of your favorite bottles. Pass through the secret door and sneak along an underground tunnel to your own private shooting range. Further along the tunnel you’ll ascend out to a showcase garage with separate auto-washing and repair stations.
Outdoors you’ll love relaxing by the sparkling pool with a water slide and calming waterfalls. Located behind the rock formations rests a unique cave apartment. Additionally located on the grounds are two guest homes, a kennel, a stable, and full equestrian training facilities. A driving range completes the package to ensure every luxury is at your disposal in this Las Vegas oasis.





















